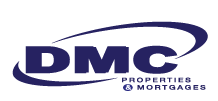Our website uses cookies. By continuing we assume your permission to deploy cookies, as detailed in our privacy policy.
![]()

Company registered in Northern Ireland.
Company registration number: NI057536.
Registered office:
29 Main Street,
Limavady,
BT49 0EP.

DMC Properties & Mortgages Ltd, registered in Northern Ireland at 29 Main Street, Limavady, BT49 0EP. Company No: NI057536.
DMC Properties and Mortgages Limited trading as DMC Properties and Mortgages Ltd is an Appointed Representative of PRIMIS Mortgage Network. PRIMIS Mortgage Network is a trading name of First Complete Ltd which is authorised and regulated by the Financial Conduct Authority for mortgages, protection insurance and general insurance products.
Buy to Let mortgages are generally not regulated by the Financial Conduct Authority.
Your home may be repossessed if you do not keep up repayments on your mortgage.
There will be a fee for mortgage advice. The precise amount will depend upon your circumstances but we estimate that it will be £249.